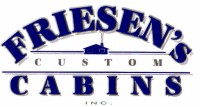|
|
Our cabin packages include a pressure treated piling foundation, framing shell, windows, doors, trim, and painted metal roof. We also offer concrete, block, or steel piling foundations at extra cost. Specifications: Foundation - 8 x 8 Pressure Treated Piling Notice: Due to the volatile lumber market, prices are |
|
|
on Your Site! Plan 1 • Plan 2 • Plan 3 Plan 4 • Plan 5 • Plan 6 Plan 7 • Plan 8 • Plan 9 Plan 10 • Plan 11 • Plan 12 Garages • Large Shop Cabin Specifications Current Projects Remote Projects Siding Options Additional Options Payment Plan References Photo Gallery Home friesenscustomcabins@gmail.com
|
||
|
|
||
