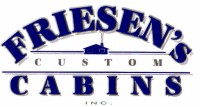|
|
All garages include concrete slab, 10' walls, windows, personnel door, and overhead door/doors. |
|||||||||||||||||||
|
on Your Site! Plan 1 • Plan 2 • Plan 3 Plan 4 • Plan 5 • Plan 6 Plan 7 • Plan 8 • Plan 9 Plan 10 • Plan 11 • Plan 12 Garages • Large Shop 2024
DIY Kits! Cabin Specifications Current Projects Remote Projects Siding Options Additional Options Payment Plan References Photo Gallery Home friesenscustomcabins@gmail.com
|
||||||||||||||||||||
|
|
||||||||||||||||||||

